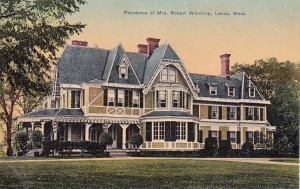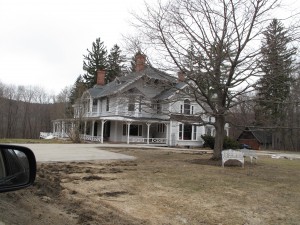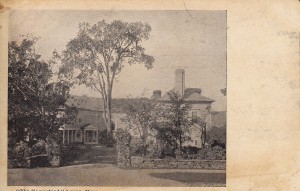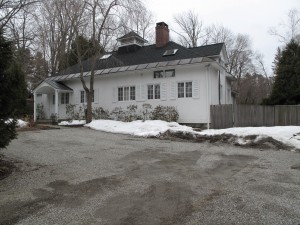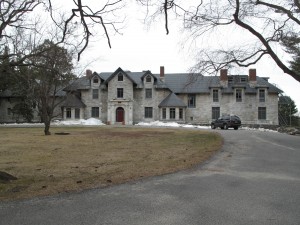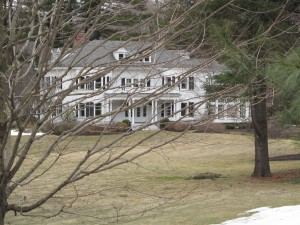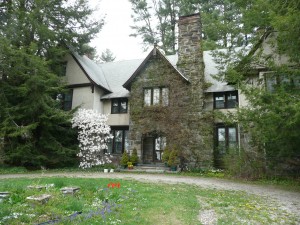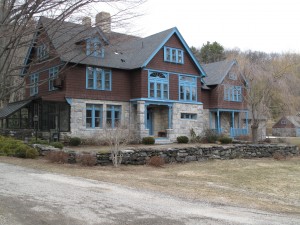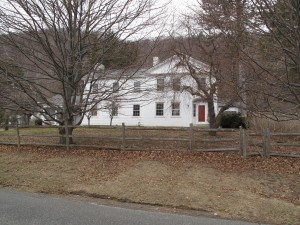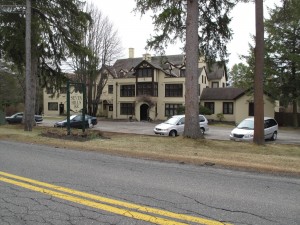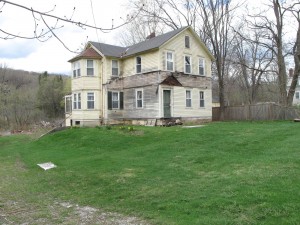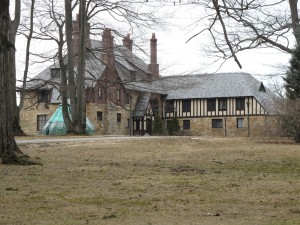
From Surveys Completed 2011-2012 by the Lenox Historical Commission
ARCHITECTURAL DESCRIPTION:
This 2-story Tudor Revival style house is constructed with a masonry first floor and wood frame second story; cladding is stone, brick, stucco, and timber. The roof is hipped, clad with slate shingles, and has four shed dormers, two each on the front and rear, one on the left side. In addition there are three hipped dormers. There are four massive chimneystacks and one small brick center chimney. The first floor is finished with random ashlar stonework; half timbering on the upper stories is infilled with either stucco or brick laid up in a crazy course fashion. The window and door lintels are limestone. The house has an asymmetrical massing and articulated front facade. An L-shaped building footprint provides for a courtyard entrance on its north side. A 2-story, 4-bay, hipped roof, projecting service wing with garages creates the second side of the courtyard. Two arched vehicle bays are in its north side. The main section of the house has a 3-bay front facade plus a small pavilion on its left that extends forward, not only of the front facade, but also of the right side of the house. This pavilion has a steeply pitched front gable roof that extends down to the first floor on the right side with a half-timbered hipped dormer on it, and has a large exposed chimney stack of both stone (in the lower section) and brick (upper) on its front. The entrance vestibule has a steeply pitched front gable roof with flared eaves and wide verge board. There is half-timbering in its gable and in the upper portion of the door surround. Small kneewalls of timber and basket-weave brickwork complete the door surround. The intact front door is arched with a 1-light window, decorative faux nail-head band, and large decorative strap hinges. Decorative lead drainage pipes flank the front vestibule. To the right of the entrance is an arched window at mid-floor level (indicative of an interior stair landing). A recessed, 4-bay wide, right side ell with hipped roof and half-timbered hipped-roof dormer extends from the right rear (southwest) corner of the house. It contains a rear entrance. On the rear facade a 1-story ell provides for a south-facing balcony; a canted bay window at the second floor projects into it. A raised terrace extends along the remaining portion of the rear facade. The windows appear to be intact, mostly pairs of 6-light or 12-light casements and some single 8-light casements.
A detached, cross-gabled, 3-stall garage is located west of the house. It has half-timbered siding to match the style of the house. An original 2-story carriage house, also matching the Tudor Revival style of the house, is located in the western section of the property. It has had several major additions. Other minor outbuildings surround it, as do large parking areas.
A long curvilinear paved driveway extends off Yokun Avenue where it bends southward from its east-west connection to Cliffwood Street. The driveway runs along the north side of the property, connecting to the courtyard, and a large parking area west of the house, east of the detached garage. It continues past the garage to provide access to the carriage barn complex farther west. A fountain is located in the front yard. There are many mature coniferous and deciduous trees scattered throughout the grounds, and extensive open lawn areas.
HISTORICAL NARRATIVE:
NOTE: “Holstead [sic] Lindsley” labeled on 1939 Sanborn Map.
The original Ethelwynde was built on this site by Henry Braem in 1875. Ethelwynde was demolished in 1928. In 1929 Halstead Lindsley bought the property, razed the old house, and built the present one. Mr. Lindsley lived here until his death in 1948, when it was sold to Mrs. Gordon Dexter of New York. The property changed hands several more times and on May 10, 1976 it was sold to Krofta Engineering for use as offices. On December 24, 1999 it was transferred to the founder of Krofta Engineering, Milos Krofta and on March 3, 2003 it was purchased by Jamie and Ethan Berg (Ethylwynde LLC).
The following is taken from a Rural Intelligence article (The Winthrop Estate: New Life for a Gilded Age Mansion) posted on the internet by Dan Shaw on August 19, 2009.
Like so many of the gilded age mansions, the Tudor house was dying a slow death. It had been barely touched for decades and was about to be foreclosed even though it was being used improbably as a corporate headquarters. “There were fluorescent lights and office carpeting, but it seemed to have beautiful bones,” says Ethan, who recalls all the people who worked there wore heavy coats because the thermostat was kept low since it was so expensive to heat. In 2003, the Bergs moved into the house and camped out in the paneled library because it was the coziest room and had a working fireplace. After six months, they moved next door to a modest 1950s house that is also part of the 45 acre estate, where they live with their children. “I would sit in the empty mansion and try to take cues from it,” says Ethan. “I thought, let’s lead with quality and the rest will take care of itself.”
He envisioned the house filled with music and interesting people—and now it is. The Bergs have developed parallel missions for the mansion, which is known as both the Lenox Athenaeum and the Winthrop Estate. As the Athenaeum, it hosts readings (by authors such as Simon Winchester), chocolate and wine tastings, and chamber music concerts (with superstars like Emanuel Ax or Yehuda Hanani, who stores his piano in their music room) for charities like the Lenox Library or Charley’s Fund. As the Winthrop Estate, it can be rented out in its entirety for family reunions or weddings.
BIBLIOGRAPHY and/or REFERENCES:
1939 Sanborn Map
Rural Intelligence article (The Winthrop Estate: New Life for a Gilded Age Mansion)
Lenox-Massachusetts Shire Town. David Wood, 1969 P. 192
Clipping file, Berkshire Athenaeum
Lenox Assessor’s database
