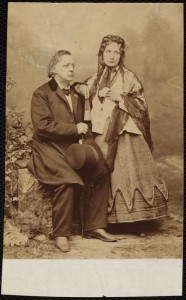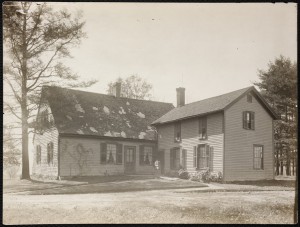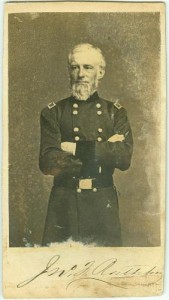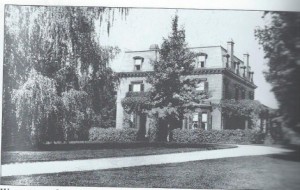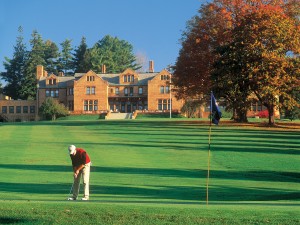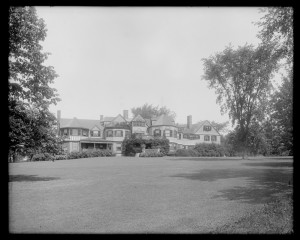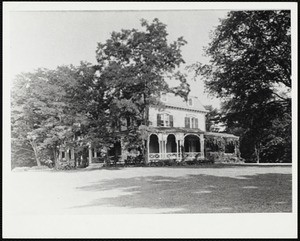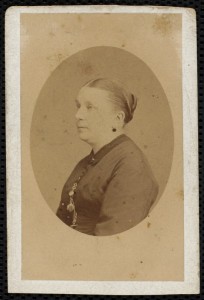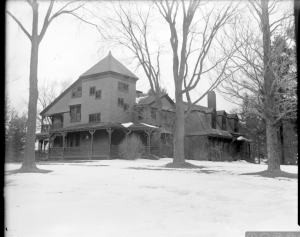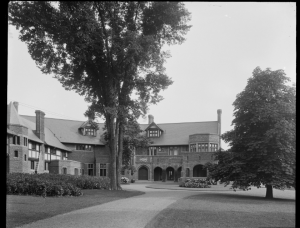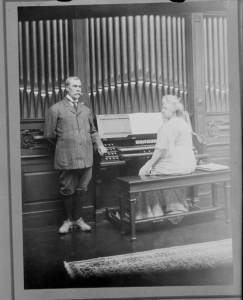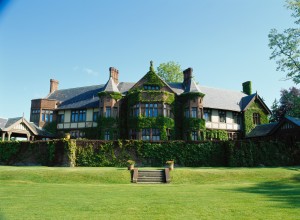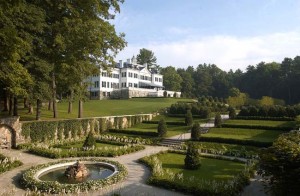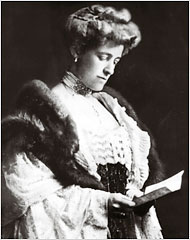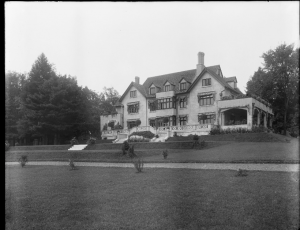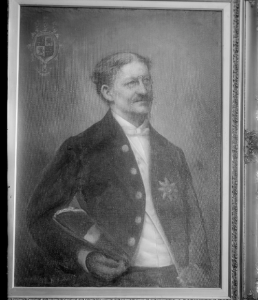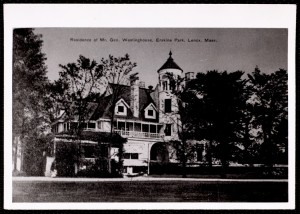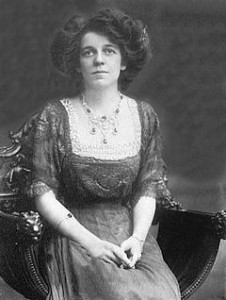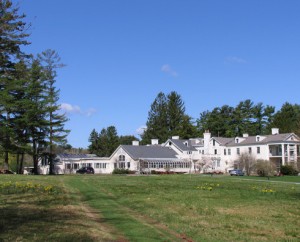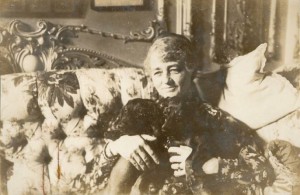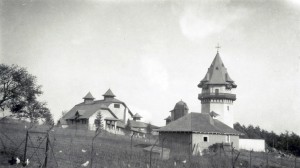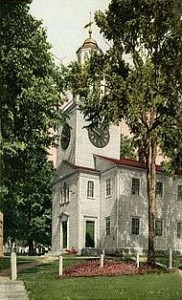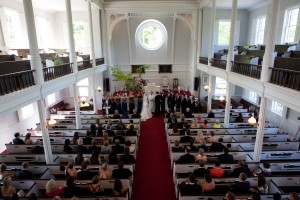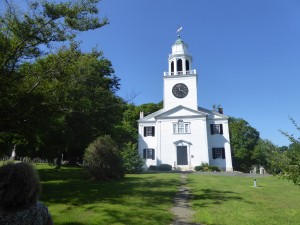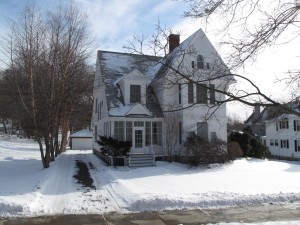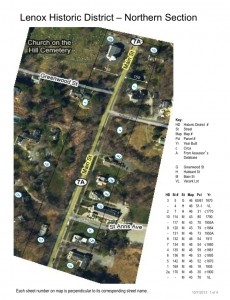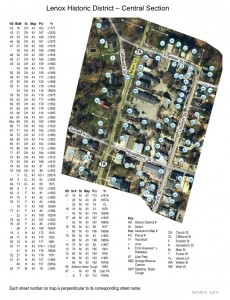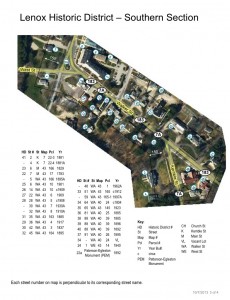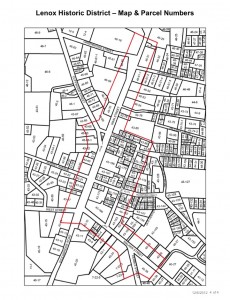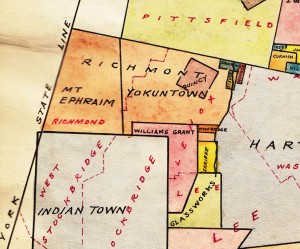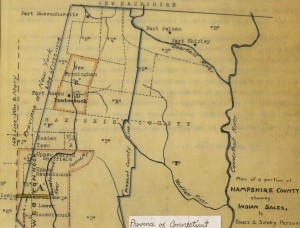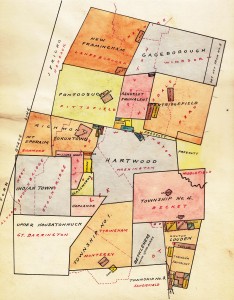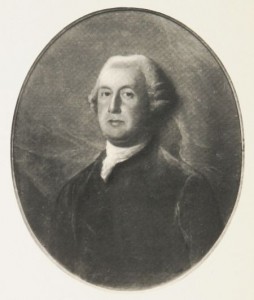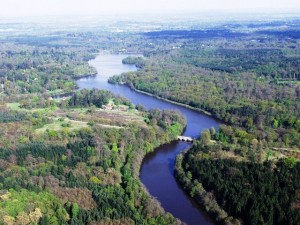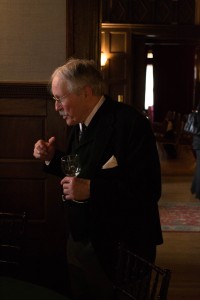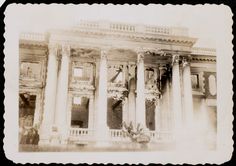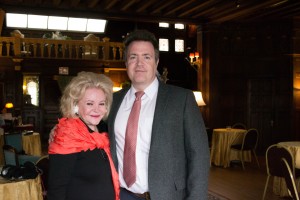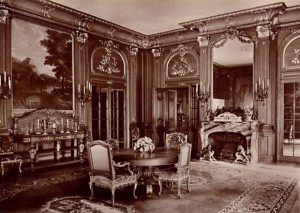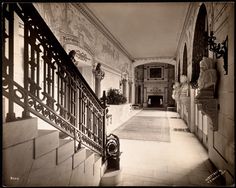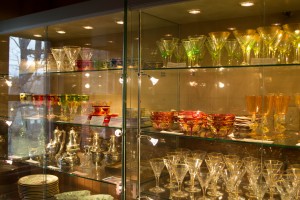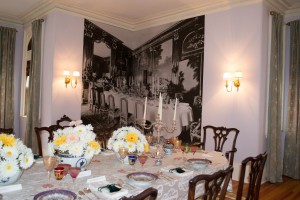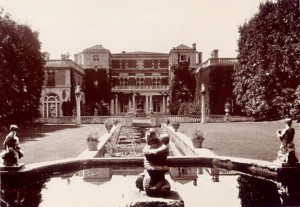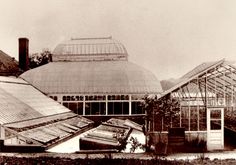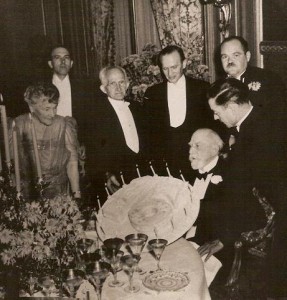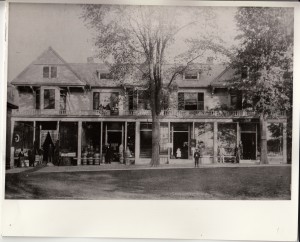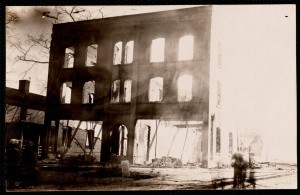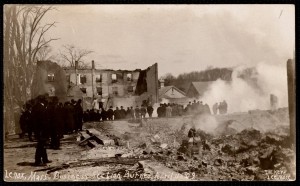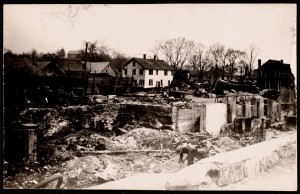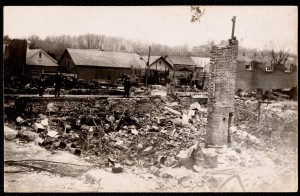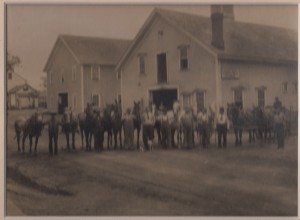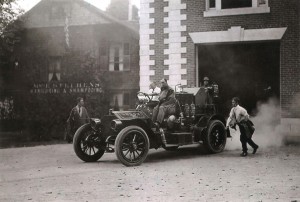Frelinghuysen Cottage
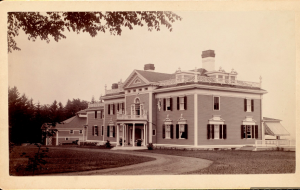
Frederick T. Frelinghuysen, who served as Secretary of State under Chester A. Arthur, and his wife Martha Griswold Frelinghuysen built this house in 1888 (some sources say 1881) The house, designed by Roth & Tilden, was handsomely furnished, and the
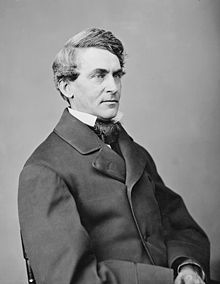
Frelinghuysen’s entertained lavishly, with former President Arthur among their many guests. Frederick Olmsted was consulted on the landscape.
Both the Griswold and Frelinghuysen families had distinguished histories with many past and present ties to Lenox.
The house was subsequently owned by Thatcher Adams, who renamed it “Sundrum House” R.J. Flick purchased the property in the early 1930’s and lived in it while his estate “Uplands”, was under construction. It was then sold to Mrs. Charles F. Bassett who gave the school to the Lenox School for Boys for use as a dormitory. It is (2016) currently Kemble Inn.
The Hive/ Spring Lawn
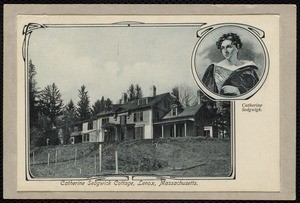
Lenox is a great place to play the “what used to be here?” game on a grand scale. Charles and Elizabeth Sedgwick purchased property on what is now Kemble Street and moved a house there. They quickly expanded to “The Hive” to accommodate their growing family and many guest.
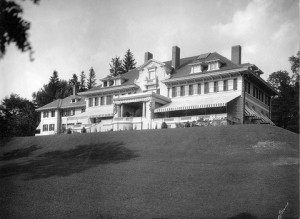
It was replaced in 1903 when J.E. Alexander built Spring Lawn – still standing today; shown here from the same angle as “The Hive.” – not as usually seen from Kemble Street.
John Ernest Alexandre (1840-1910) was a wealthy shipping executive. He, his wife, Helen Lispenard Webb (1857-1929) and their daughters had been coming to Lenox for a decade and were renting the Frelinghuysen house next door when Spring Lawn was being built by Boston architect Guy Lowell.
The house was used by Lenox School for Boys and Shakespeare and Company. When used by the Lenox School for Boys, it was known as Schermerhorn Hall. It is currently (2016) slated to be part of a time share development.
Sunnycroft (Gone But Not Forgotten)
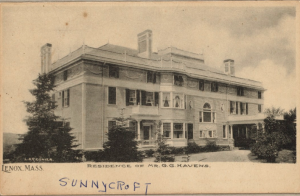
George Griswold Haven (1866-1925) built Sunnycroft in 1888 using John D. Johnson as architect and John Huss for landscaping. In 1926 it became the first building used by the Lenox School for Boys and was known as Griswold Hall. It was demolished in 1940 after St. Martin’s Hall was built.
George G. Haven seemingly had all the gilded age trappings: two wives (Elizabeth Shaw Ingersoll, then Dorothy James), distinguished family ties, business in all the turn of the century favorite — coal, railroads and banking. However, he had a nervous breakdown in 1924 and took his own life.
Clipston Grange
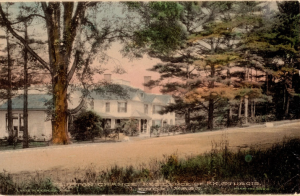
The paneled core of Clipston Grange is an old village house, which originally stood at the junction of Main and Cliffwood Street. George G. Haven, New York stockbroker, Lenox real estate
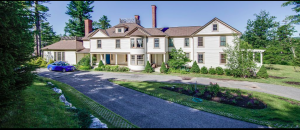
speculator and future next door neighbor to Clipston Grange moved the old house to Kemble Street in 1893. Frank and Florence Sturgis enlarged the house in 1894 in the colonial revival style adorning the roofline with a parapet, installing elegant bow windows in the dining room and study, and adding a new reception room at the south end. The architect is unknown.
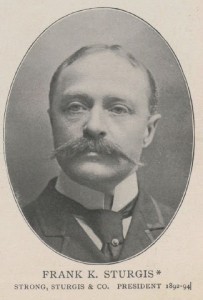
A childless couple, the Sturgises were devoted to animals. Florence Sturgis’ family property is now the Bronx Zoo, and Sturgis was a founder of the Society for Prevention of Cruelty to Animals. He served a term as president of the New York Stock Exchange, and on the building committee of Madison Square Garden, on the boards of the Jockey Club and the New York Coaching Club. Florence Sturgis died in 1922, four years later Sturgis left Clipston Grange to the Lenox School for Boys, which was at the time based in Sunnycroft next door to Clipston Grange.
Currently (2016) the property is a private home.
The Perch/ Winter Palace
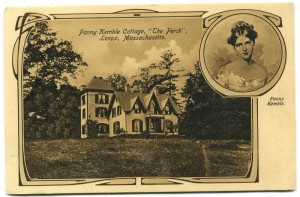
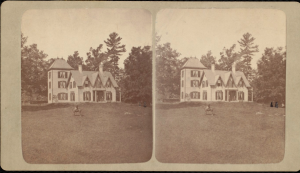
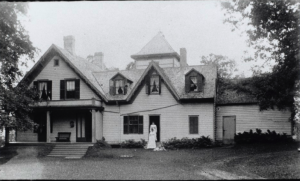
Fannie Kemble (Butler), actress and all round character, is mentioned by just about everyone who swarmed to mid 19th century Lenox.
She spent some time at The Curtis and various rentals but eventually carved out a place for herself across from what is now Canyon Ranch on Kemble Street.
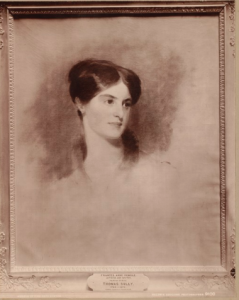
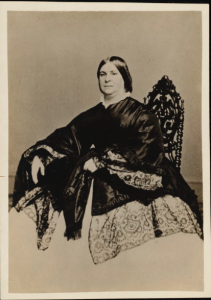
It was razed and replaced in 1900 by “The Winter Palace.”
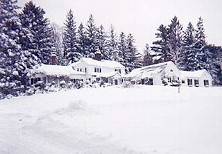
The owner, Courtlandt Field Bishop owned property from here through Old Stockbridge Road to Winden Hill–overlapping the current Bishop’s Estate Development.
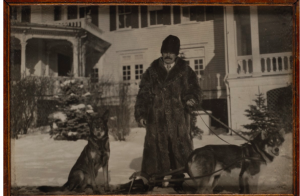
His home, Ananda Hall was built in 1924 on Old Stockbridge Road and razed in 1940.
Bellefontaine
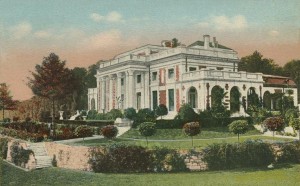
Bellefontaine was built in 1896-1898 for Giraud and Jean Foster. Giraud Foster (born in 1851) lived at Bellefontaine until his death in 1945 and could be considered to have watched over the sunset of Lenox’s Gilded Age.
Somewhat reconstituted after a fire, it is now Canyon Ranch (165 Kemble)
Bellefontaine and its inhabitants were extensively described in a recent lecture at Ventforet Hall by Richard Jackson, Jr.
——————
For much more on the architecture of these houses and the people who lived in them, see
Houses of the Berkshires, 1870-1930, by Richard S. Jackson Jr. and Cornelia Brooke Gilder, Acanthus Press, 2006
The Berkshire Cottages, A Vanishing Era, by Carole Owens, Cottage Press, Inc. 1980
