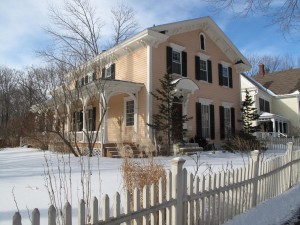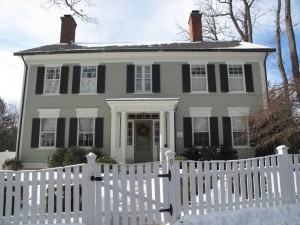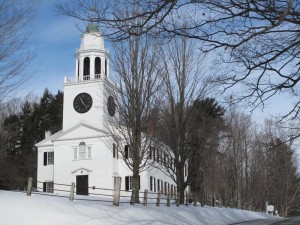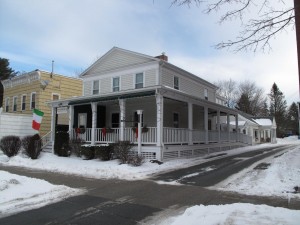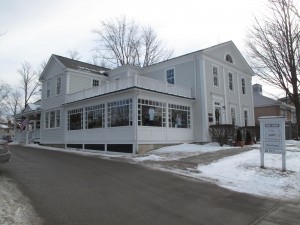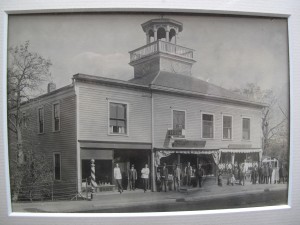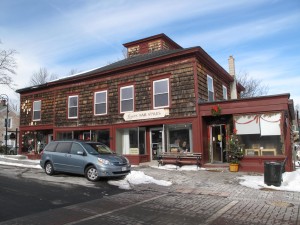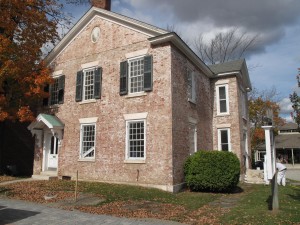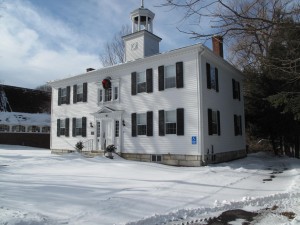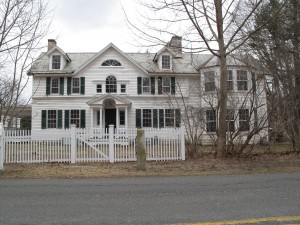
From Surveys Completed 2011-2012 by the Lenox Historical Commission
ARCHITECTURAL DESCRIPTION:
This 2-story wood-framed Federal period house has received additions and been remodeled such that the eclectic Queen Anne category best reflects its amended style. The house began with a 5-bay, center entrance facade under a gable roof with slate shingles. Its second story slightly overhangs the first floor. Two brick endwall chimneys, one on each gable end, define the width of the original house. Two front gable dormers with 6-o-6 windows flank a front gabled wall dormer with fanlight attic window—these were likely early additions. The house is clad with wood clapboard and has corner boards. A number of the evident changes probably occurred during the period when the Queen Anne style became popular in the 1880s. Colonial Revival style details were often incorporated into Queen Anne compositions, the nation’s Centennial in 1876 having heightened interest in all things colonial. These modifications would have included the Palladian window centered above the front entrance with its fluted pilasters, dentils, and tracery in the arch of the middle section. (The door surround with its 2/3rds-length, 3-pane sidelights flanked by fluted pilasters may be original however.) The entrance porch was certainly another addition. It has a pedimented gable roof, supported by four fluted Doric columns, and having modillions, a classical entablature with triglyphs, metopes, and guttae, along with a barrel-vaulted ceiling. It was probably constructed concurrently with the 2-story extension to the right side, which has a 2-story canted bay window on its front facade and a hipped roof. There is a large 2-story hipped-roof rear ell that has a 2-story hipped-roofed extension off its rear (having a triangular gabled dormer), a 2-story hipped roof ell of its left side, and a small lean-to behind it, also on its left. On its right side is an entrance porch with hipped roof and two Doric columns. A flat-roofed veranda off the left side of the original house (which appears to have been recently added or rebuilt) has triple Doric columns at its outer corners and a single one at the center. The windows are generally 6-o-6 on the first floor and 9-o-6 on the second floor; they have authentic wood window blinds. The foundation is of stone. Mature deciduous and coniferous trees surround the house.
HISTORICAL NARRATIVE:
Plumstead was the first site of the jail and the jailer’s house- part of the structures were burned down by a prisoner in 1814. Plumstead was first the summer home of Mr. Alfred Deveaus, who sold it to Mrs. Joseph Whistler. In 1940 the property was acquired by Mrs. Bruce W. Sanborn then descended to her son Carl Weyerhauser. In 1968, it was sold to a local lawyer, Mr. Charles Alberti (who is now retired Superior Justice Alberti). In 1978, the property was purchased by Mr. and Mrs. Frank Macioge. The Macioge’s sold the property in 1985 to Paul and Mirjana Draskovic, who are the current owners.
BIBLIOGRAPHY and/or REFERENCES:
Local histories
Colton, Olive, Lenox, pamphlet
Wood, David: Lenox: Massachusetts Shire Town, p.198.
Lenox Assessor’s database
